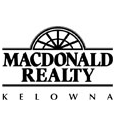Whatever you were looking for was not found, but maybe try looking again or search using the form below.
Epic 404 - Article Not Found
This is embarassing. We can't find what you were looking for.


This is embarassing. We can't find what you were looking for.
Whatever you were looking for was not found, but maybe try looking again or search using the form below.